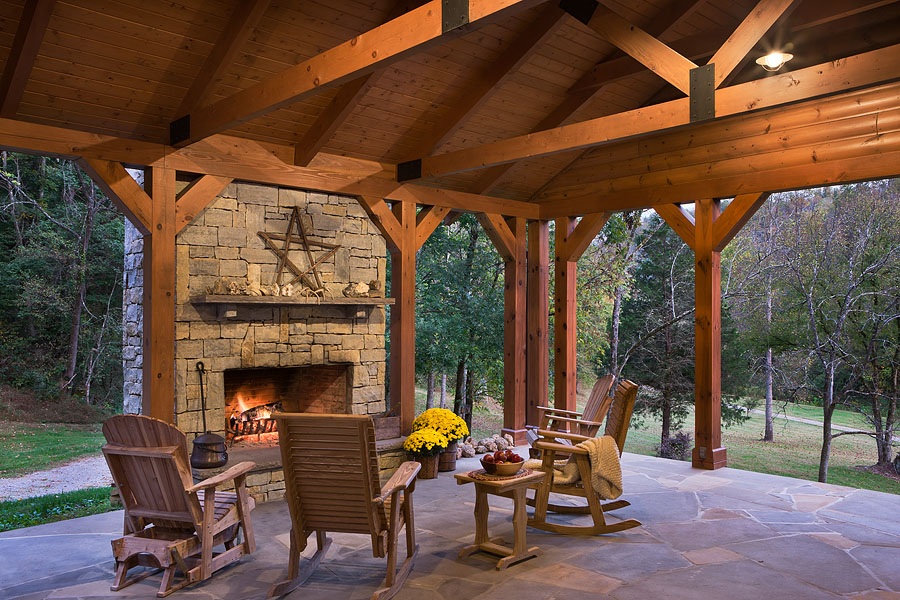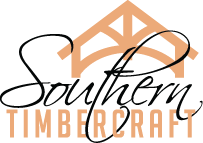
Where do I begin?
You have your property and you are ready for your dream home. You think, what’s next?
You’ll find that most of your concerns can be addressed by making sure these three tasks are done properly and at the right time:
- Setting overall project goals
- Developing a realistic budget
- Assembling a professional team
How do we design my dream home?
The challenge for the designer and builder is to get that picture OUT of your head and down onto paper so that everyone involved with your home project also sees your vision.
So, how do we do that? By asking a LOT of questions!
Here are a few things to think about that will really help us to design your new home
- Pictures! – Do you enjoy looking at house pictures on Pinterest, Houzz, magazines or other places? We do too! Start saving pictures of baths, kitchens or even closets you like. A picture really does say a thousand words and will really help us see what you see.
- Make a list. Not good at drawing? That’s OK; I can’t even draw stick people! Just make a “wish list” of the things you would like to have in your new home as this can help a lot. If possible prioritize the list and rank the things that are the most important to you so we know what to focus on the most!
- Tell us how you will USE your home. Do you like to entertain? Do you like to cook? Do you have a fantastic view that we want to LET INSIDE? Tell us all about it!
- Don’t forget the special places. One of the coolest things about designing your own home is you can make it your own. There is no other home like it in the whole world! Include the things that will make it special for you. You are not tied down by the constraints of the 3BR/2BATH subdivision house. I once designed and built a home with a Monkey Room! I also helped clients have homes with art studios, indoor gun ranges and wine cellars. This is your chance to let your home reflect you!
- Define space. So many times people tell me, “We want about (blank) square feet.” Well, that’s OK, but how do you want it arranged? Here’s a tip: measure the rooms in the house you have now and bring that with you. If you KNOW the size of your current master bedroom and always wished it was a bit larger, and we know what it is NOW, we can make sure the new one will be just right!
How do I set a budget?
It’s important to create a budget that allows for home construction and considers future maintenance, and that means asking yourself some realistic questions and answering them honestly.
- How much money are you willing to put into your new home?
- How much cash do you have available for a down payment?
- How much can you afford in monthly payments to cover the amount you need to borrow?
- How much will the property taxes be on your finished home and land?
- How much homeowner’s insurance will you need to cover your investment?
- How much can you set aside for routine home maintenance and upkeep or non-covered emergencies?
If you require a loan to complete your home project, you’ll want to calculate your debt-to-income (DTI) ratio. This takes your monthly financial obligations like house payment, car loan, charge cards, etc. (not utilities, food, entertainment) and divides the total by your monthly income. The final number should not exceed 33-36 percent of the cost of the home you are planning to build. Your monthly house payment should not exceed 25 percent of your stable monthly income.
At Southern Timbercraft we’re experienced at helping you balance what you want and what you can afford. Give us a call and let us help make the budgeting process a little less scary.
What materials are used to build Southern Timber Craft Homes?
You may or may not have heard of a SIP. SIP stands for Structural Insulated Panel. While they aren’t something new, they may be new to you as they still represent a very small percentage (and growing) of use in new home construction, particularly in the Southeastern USA. SIPs have been around for many years and have been used in thousands of homes and commercial structures.
While there are several variations to choose from, a SIP is basically a sheet of OSB or plywood, a thickness if rigid foam insulation and a second sheet of OSB to create a “sandwich.” These are structurally sound enough to build a home by using the panels to form the walls and roof of the structure.
Why an ePanel Home?
Well there are several reasons to consider, so many in fact that at Southern TimberCraft we feel very strongly that Structural Insulated Panel(SIP) are not only superior to standard “stick frame” construction but also are the future of residential construction in years to come.
- Energy efficiency – imagine having the cost to heat and cool your home being HALF that of aconventionally framed home for the rest of your life. Would you enjoy that? It’s not only possible with a SIP home. It’s documented! SIP panel homes offer a few big advantages. LESS seams means less air infiltration. Higher R values mean less heating/cooling capacity needed to keep your home comfortable year round.
- Easier on the environment – Traditional framing uses a LOT of trees, while SIP construction uses significantly LESS lumber. At Southern TimberCraft we prefer to save those trees for the beautiful timbers in your porch ceiling!
- Faster to build – our SIPS are delivered to your home site already cut and numbered. It is like a giant jigsaw puzzle. In a typical home the panels can be assembled in just a couple of days, with NO WASTE! Saving time saves you money!
- SIP panels are two to three times more structurally capable than stick framing. Study after study shows how a SIP panel home will keep you safe as well as warm.
Why do you use kiln dried the wood accents and architectural elements?
The answer is simple. We want to produce the most stable and durable home possible for our customers.
We wanted to share with you seven simple reasons we kiln drying.
- Uniformity and stability. Kiln-dried logs are “pre-shrunk” before milling to create a uniform and stable timber that experiences less settling and tighter joints. Years of experience have taught us how to create a building method to account for minor changes in the wood.
- Fewer checks. Careful drying in a controlled environment minimizes checking (cracking), which occurs in the kilns, before milling and during final construction.
- Grading Accuracy. After kiln-drying the timbers, trained inspectors can grade defective timbers out. Timbers selected for use in your home are stamped by our certified TPI grader.
- Kills Pests. Heat from kiln drying will destroy any fungi that cause wood decay, as well as any insects, their eggs or larvae.
- Stops Sap. Most pitch in the wood is crystallized during kiln drying, preventing “sap” from seeping to the surface after the home is constructed.
- Smooth, Durable Finishes. Interior and exterior finishes can be applied immediately following construction for more convenient and immediate protection. Applications may absorb deeper and last longer.
- Lighter Timbers. It’s estimated that thousands of pounds of water are removed from a typical home with timber architectural details and wood components during kiln drying, significantly reducing the weight of the logs. Two people can handle even the longest timbers during the construction process. You can expect stability and durability from our homes. Kiln drying is one of our choices that makes a Southern Timbercraft home your forever home.
FAQ didnt solve your problem?
Here are several ways to contact us
Message from the Website
Send us a message from our site and we will get back to you to answer all your questions. Our clients are our priority and helping your achieve your dream home is our goal!
Send an Email
Send an email directly to Jack! He will get back with you to try to answer any questions you may have and to help you get started on building your dream home.
Call Jack
Call us and we will be happy to help you in any way we can to start the process of building your dream home!
(800) 767-4916
Come to our Showroom
Come visit the showroom and let us help you!
Graves Mill Center , Rt 221
18013 Forest Rd, Ste E06
Forest, VA 24551
